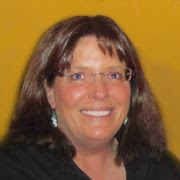
November 8:
Welcome to the den, or the away room as Susan Susanka states in her book, THE NOT SO BIG HOUSE (see link to the right). The other idea that Susanka believes in, and one which we wholeheartedly embrace, is that of building quality as opposed to quantity (or size).
Our den is our multi-purpose room. Yup. It's smallish but that's okay, too. It will be cozy and that was our aim. Though this room is painted in Vanilla Custard at the moment, it will change. The top part of the walls will be a dark green glaze. The bottom of the walls are going to be cherry paneling. The rough beam you see at the ceiling don't look like much but they are actually very, very wide beams that support the second floor bath which had a bit of a bounce to it. Those beams will be boxed in, in cherry, and cross beams will be added for a coffered ceiling.
Our television bit the dust about a month ago. It was over 20 years old. We are currently using a very small portable television until we have saved enough money to purchase a wide-screen television for the den. Dave ran wires for speakers that will be placed in the ceiling at either end of the couch that will be in this room. The boxes for the speakers have been built and are insulated. The holes still must be cut in the ceiling to expose them. For now, we wait.
This room will also have floor to ceiling cherry bookcases built on the front wall, hopefully with built-in seating under the windows. That has not been designed but that is the plan.
Another purpose for this room is that it will be the guest bedroom. A number of times a year Dave's mom comes for a visit and my brother also comes to stay when he is here on business or just to visit. We thought we had a lovely chair/pull-out bed/cot picked out at Stickley, but of course money is an issue at the moment but when we measured we also found that the size was not going to work very well. We have not ruled out this furniture but we might just purchase a high-quality inflatable mattress for this purpose at about a tenth of the price.
Our den, we hoped, would also house our home office which has been completely wired for the area just as you walk in the doors to the room, on the left. Because of seating limitations, we are also rethinking this, as technology has changed. We are now wireless and can work anywhere. Additionally, I will have a very functional desk in our bedroom. So having a desk area there may change. We also plan to incorporate a small desk area in the kitchen when we remodel that. Check back to the Hardy House Blog to find out what we do.
Welcome to the den, or the away room as Susan Susanka states in her book, THE NOT SO BIG HOUSE (see link to the right). The other idea that Susanka believes in, and one which we wholeheartedly embrace, is that of building quality as opposed to quantity (or size).
Our den is our multi-purpose room. Yup. It's smallish but that's okay, too. It will be cozy and that was our aim. Though this room is painted in Vanilla Custard at the moment, it will change. The top part of the walls will be a dark green glaze. The bottom of the walls are going to be cherry paneling. The rough beam you see at the ceiling don't look like much but they are actually very, very wide beams that support the second floor bath which had a bit of a bounce to it. Those beams will be boxed in, in cherry, and cross beams will be added for a coffered ceiling.
Our television bit the dust about a month ago. It was over 20 years old. We are currently using a very small portable television until we have saved enough money to purchase a wide-screen television for the den. Dave ran wires for speakers that will be placed in the ceiling at either end of the couch that will be in this room. The boxes for the speakers have been built and are insulated. The holes still must be cut in the ceiling to expose them. For now, we wait.
This room will also have floor to ceiling cherry bookcases built on the front wall, hopefully with built-in seating under the windows. That has not been designed but that is the plan.
Another purpose for this room is that it will be the guest bedroom. A number of times a year Dave's mom comes for a visit and my brother also comes to stay when he is here on business or just to visit. We thought we had a lovely chair/pull-out bed/cot picked out at Stickley, but of course money is an issue at the moment but when we measured we also found that the size was not going to work very well. We have not ruled out this furniture but we might just purchase a high-quality inflatable mattress for this purpose at about a tenth of the price.
Our den, we hoped, would also house our home office which has been completely wired for the area just as you walk in the doors to the room, on the left. Because of seating limitations, we are also rethinking this, as technology has changed. We are now wireless and can work anywhere. Additionally, I will have a very functional desk in our bedroom. So having a desk area there may change. We also plan to incorporate a small desk area in the kitchen when we remodel that. Check back to the Hardy House Blog to find out what we do.

No comments:
Post a Comment