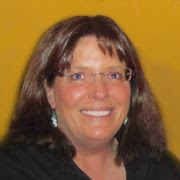

Here we are back downstairs.
This picture is what we call the Away Room or our den. For more about Away Rooms, read THE NOT SO BIG HOUSE (see the link to it on the right).
This picture is taken from by the stairs and looks down a fairly open hall area to the full downstairs bath and through the studs to the Away Room. This room was our old living room, now with modifications.
The angled doorway. We were able to do this because we removed the existing walls and support and added a new long beam support. I'll have to get more information on this beam (a lam beam?) from Dave. The main reason we have the Away Room opening on an angle is to create a more open floor plan from the front door, the dining room, the stairway and the hall to the bathroom. This angled room will also have interior French doors as the room will come into play in several ways. Most times the doors will be open and this will allow a flow of people in this part of the house. We love to entertain, mostly at holidays but also our family is growing and we like to have family dinners on a fairly regular basis.
More about the Away Room
If you read my earlier posts you will know that Dave and I felt we needed all these separate rooms for all the functions we wanted those rooms to perform. What we found we really needed was one room that performed all those functions. The Away Room was the room for these needs. It is a multipurpose room.
The Away Room will accomplish these things when it is completed:
1. Provide a guest room. We will be purchasing at least one and maybe two (if they will fit) 1 1/2 size chairs that fold out for twin bed(s). Dave and I both have family members that visit from out of state. This will be their room while they are here. Another reason for the doors on the room--for privacy.
2. This room will contain our home office. The alcove made by the French door frame and the tub from the bathroom will contain a desk. We are also going to laptops instead of desktops to further reduce our computer footprint.
3. This room will be the home theater room. I read for relaxation, Dave watches movies and he likes them loud with surround sound. This is another reason for the French doors.
4. By having the French doors open to the dining area and entry/stairs/hall, our floor plan has opened significantly to accommodate extra people whenever we need it and the seating areas required.
The second picture is looking through the studs to the dining room.
This picture is what we call the Away Room or our den. For more about Away Rooms, read THE NOT SO BIG HOUSE (see the link to it on the right).
This picture is taken from by the stairs and looks down a fairly open hall area to the full downstairs bath and through the studs to the Away Room. This room was our old living room, now with modifications.
The angled doorway. We were able to do this because we removed the existing walls and support and added a new long beam support. I'll have to get more information on this beam (a lam beam?) from Dave. The main reason we have the Away Room opening on an angle is to create a more open floor plan from the front door, the dining room, the stairway and the hall to the bathroom. This angled room will also have interior French doors as the room will come into play in several ways. Most times the doors will be open and this will allow a flow of people in this part of the house. We love to entertain, mostly at holidays but also our family is growing and we like to have family dinners on a fairly regular basis.
More about the Away Room
If you read my earlier posts you will know that Dave and I felt we needed all these separate rooms for all the functions we wanted those rooms to perform. What we found we really needed was one room that performed all those functions. The Away Room was the room for these needs. It is a multipurpose room.
The Away Room will accomplish these things when it is completed:
1. Provide a guest room. We will be purchasing at least one and maybe two (if they will fit) 1 1/2 size chairs that fold out for twin bed(s). Dave and I both have family members that visit from out of state. This will be their room while they are here. Another reason for the doors on the room--for privacy.
2. This room will contain our home office. The alcove made by the French door frame and the tub from the bathroom will contain a desk. We are also going to laptops instead of desktops to further reduce our computer footprint.
3. This room will be the home theater room. I read for relaxation, Dave watches movies and he likes them loud with surround sound. This is another reason for the French doors.
4. By having the French doors open to the dining area and entry/stairs/hall, our floor plan has opened significantly to accommodate extra people whenever we need it and the seating areas required.
The second picture is looking through the studs to the dining room.

No comments:
Post a Comment