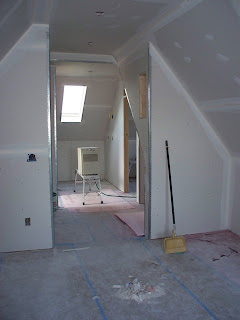A few weeks ago, Dave and I went on a shopping expedition. We left at about 8:30 AM and returned about 7:30 PM. But, my oh my, did we get a lot done!
First of all, we went to Lowe's and there we picked out our hardwood floor for the entire downstairs of Hardy House. What did we pick? We picked Bruce Hardwood's Kenandell (I think that's it). It is maple with a cinnamon finish. Next we went to Tuthill Lighting to pick up our last three light fixtures. After Tuthill we went to Rochester Colonial Windows and Doors and ordered a new front door. Let me tell you about that...
When we went to Rochester Colonial we went with the idea that we might like to purchase a solid wood, stained door. Well, the salesman would hardly even talk to us about it. We were very surprised but perhaps we looked very, very poor - which we are but he didn't know that. We practically had to yank it out of this guy why we didn't want a wood door. He just said they are substantially more expensive than the fiberglass doors. FINALLY, he told us they started at $3,000-4,000. And, that's without hardware. Okay. He convinced us we really were too poor to afford one of those.
We ended up buying a fiberglass door. It is 2/3 glass and a raised panel lower third. It will be factory primed and painted in white. We have yet to take delivery of it.
After Rochester Colonial we went to The Home Depot. We spent a significant amount of time there. At The Home Depot we ordered four interior doors. They were ALL special order doors so we had to sit with a salesman and work out the details (which side the hole is on for the door knob, which side the hinges are on, which kind of metal finish you want, etc.) because of desires and sizes. It is amazing the differences in costs!
We ordered a pretty standard four panel pine door for the downstairs bathroom. Then we had to have a special door made for the "Harry Potter Under the Stairs" door. That's what I call the door to the basement. It's not a full size door. It will match, somewhat, the bathroom door as they are very near each other.
Upstairs we needed two doors. One door is at the top of the stairs (to keep pets downstairs) and the other door just opposite that one is for the upstairs bathroom. Once again, we want to keep as much light as possible upstairs and since there are windows opposite each other (in the bath and stairwell) I wanted to have glass in the doors. Of course that would not be very private in a bathroom so what we decided to do was have a 15-lite door at the top of the stairs with clear glass and the same door at the bathroom but with glass that is called "frit" glass. It offers privacy but also light. We wanted to get either oak or some other nice wood for these doors as we wanted to stain them. But, the cost was prohibitive. So we opted for pine and we are going to paint them.
Today we picked up three of the doors at The Home Depot. The "Harry Potter" door is not ready yet. The doors look great and I suppose we could stain them if we wanted to. The jury is still out on that one.
The next thing we did at The Home Depot is we took our color book with the schemes that we thought we wanted in the house and purchased 16 different paint samples. It's awesome. For less than $4 a sample you can have them mix any color paint you want. Sure it costs a little but it was a great way to see the colors.
It was a long day but we got a lot accomplished.


















































